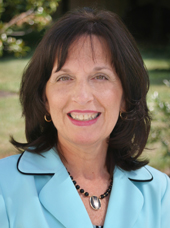569 Whimsical Dr, Havre De Grace, MD 21078-2384 $634,990

Interior Sq. Ft: 3,048
Acreage: 0.15
Age:2 years
Style:
Colonial, Craftsman
Subdivision: Bulle Rock
Design/Type:
Detached
Description
This stunning 5-bedroom, 2.5-bath detached home is a true gem, nestled within the sought-after Bulle Rock community in Havre de Grace, MD. As a practically new construction, this residence boasts modern features and impeccable finishes throughout. Step inside to an open and airy floor plan that seamlessly blends living spaces for effortless entertaining. The gourmet kitchen, adorned with sleek stainless steel appliances and granite countertops, is a chef's dream. Relax and unwind in the spacious primary suite, complete with a luxurious en-suite bathroom and TWO walk-in closets. Upstairs, you'll also find generously sized secondary bedrooms, each offering ample closet space. Enjoy the outdoors on your large corner lot, The yard is perfect for grilling or hosting your friends for a Fall gathering. Enjoy your morning coffee on the full front porch. Bulle Rock residents have access to an array of community amenities, including a championship golf course, swimming pools, fitness centers, and walking trails. This move-in-ready home is a rare find in Bulle Rock. Don't miss the opportunity to make this beautiful property your own!
Primary Bath: Upper 1
Bedroom 2: 11 X 11 - Upper 1
Bedroom 3: 11 X 10 - Upper 1
Bedroom 4: 11 X 13 - Upper 1
Laundry: Upper 1
Foyer: Main
Dining Room: Main
Kitchen: Main
Breakfast Room: Main
Office: Main
Half Bath: Main
Mud Room: Main
Recreation Room: Lower 1
Bedroom 5: Lower 1
Bonus Room: Lower 1
Storage Room: Lower 1
Utility Room: Lower 1
Home Assoc: $372/Monthly
Condo Assoc: No
Basement: Y
Pool: Yes - Community
High School: Havre De Grace
Features
Community
HOA: Yes; Amenities: Bar/Lounge, Bike Trail, Billiard Room, Club House, Community Center, Exercise Room, Fitness Center, Game Room, Gated Community, Golf Course, Jog/Walk Path, Meeting Room, Party Room, Picnic Area, Pool - Indoor, Pool - Outdoor, Recreational Center, Security, Swimming Pool, Tennis Courts, Tot Lots/Playground; Fee Includes: Health Club, Lawn Maintenance, Management, Pool(s), Recreation Facility, Road Maintenance, Security Gate, Snow Removal, Trash;
Utilities
Forced Air Heating, Natural Gas, Central A/C, Electric, Hot Water - Electric, Public Water, Public Sewer, Upper Floor Laundry, Cable TV Available, Phone Available
Garage/Parking
Attached Garage, Driveway, Garage Door Opener, Garage - Front Entry, Attached Garage Spaces #: 2;
Interior
Family Room Off Kitchen, Kitchen - Island, Recessed Lighting, Walk-in Closet(s), Wood Floors, Fully Finished Basement, Carpet Flooring, Engineered Wood Flooring, Stone Fireplace, Dry Wall, High Ceilings
Exterior
Concrete Perimeter Foundation, Architectural Shingle Roof, Stone Exterior, Vinyl Siding, Porch(es), Street Lights, Indoor Pool, In Ground Pool
Lot
Corner Lot/Unit, Black Top Road
Contact Information
Schedule an Appointment to See this Home
Request more information
or call me now at 302-576-6837
Listing Courtesy of: Coldwell Banker Realty , christy.adkins@cbmove.com
The data relating to real estate for sale on this website appears in part through the BRIGHT Internet Data Exchange program, a voluntary cooperative exchange of property listing data between licensed real estate brokerage firms in which Patterson-Schwartz Real Estate participates, and is provided by BRIGHT through a licensing agreement. The information provided by this website is for the personal, non-commercial use of consumers and may not be used for any purpose other than to identify prospective properties consumers may be interested in purchasing.
Information Deemed Reliable But Not Guaranteed.
Copyright BRIGHT, All Rights Reserved
Listing data as of 1/11/2025.


 Patterson-Schwartz Real Estate
Patterson-Schwartz Real Estate